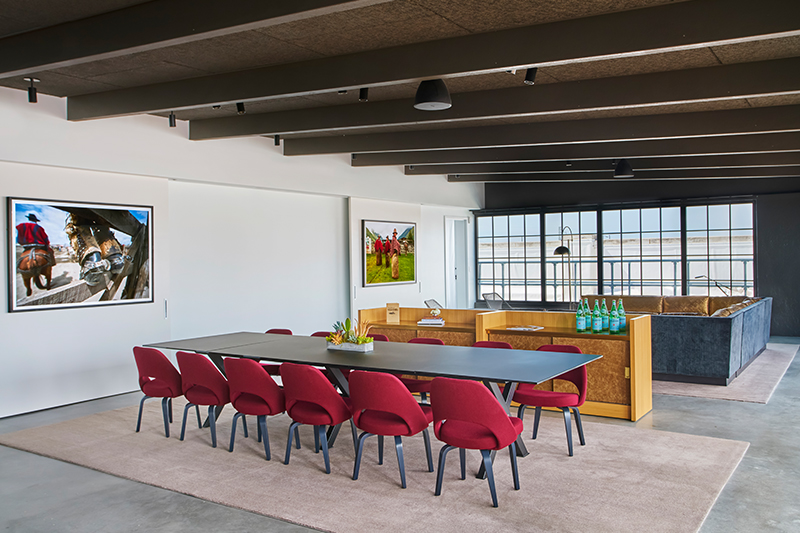INTIMATE GATHERINGS
Event Offers
Bring together friends, colleagues, and family in our charming historic event spaces with limited time offers designed for every occasion. Whether you're seeking an intimate elopement package or looking to plan a memorable all-inclusive wedding, Fordson Hotel has the perfect options for you.
5,101 SQ. FT. | UP TO 500 FOR A RECEPTION
MAIN GALLERY + GALLERY ONE
Discover the grandeur of Main Gallery and Gallery One, spanning 5,101 square feet of elegant space that can host up to 500 guests for a reception. It's where sophistication meets celebration, setting the stage for unforgettable gatherings in downtown OKC.
APPROX. 500 SQ. FT. | UP TO 32 FOR A BANQUET
GALLERY TWO + THREE
Gallery Two + Three offer intimate settings of approximately 500 square feet each, perfectly sized for banquets of up to 32 guests. These spaces blend coziness with elegance, which is ideal for creating memorable moments at Fordson.
1,800 SQ. FT. | UP TO 60 FOR A CONFERENCE
GALLERY FOUR + FIVE
Gallery Four + Five come together to provide a combined 1,800 square feet of versatile space, accommodating up to 28 guests for conferences and pre-function gatherings. Gallery Four + Five is your oyster.
2,401 SQ. FT. | UP TO 50 GUESTS
POOL BAR OUTDOOR PATIO
The Pool Bar Outdoor Patio stretches 2,401 square feet of vibrant, open-air elegance. It can host up to 50 guests for an unforgettable reception and is an ideal backdrop for gatherings that merge relaxation with refined festivity, all under the open sky at Fordson Hotel.
5,400 SQ. FT. | UP TO 80 GUEST RECEPTION
PENTHOUSE SUITE
The Penthouse Suite offers a sprawling 5,400 square feet of luxurious space, welcoming up to 80 guests for an exclusive reception. This premier venue combines breathtaking city views with Fordson Hotel's unmatched elegance, setting the scene for extraordinary celebrations.

468 SQ. FT. | UP TO 20 GUESTS FOR TABLE-STYLE DINING
MARY EDDY’S PRIVATE DINING ROOM
Mary Eddy’s Private Dining Room in downtown OKC provides a cozy 468 square feet of space, ideal for hosting up to 20 guests in a table-style dining setting. It's a warm, intimate backdrop for culinary celebrations infused with Fordson's distinctive charm and sophistication.














